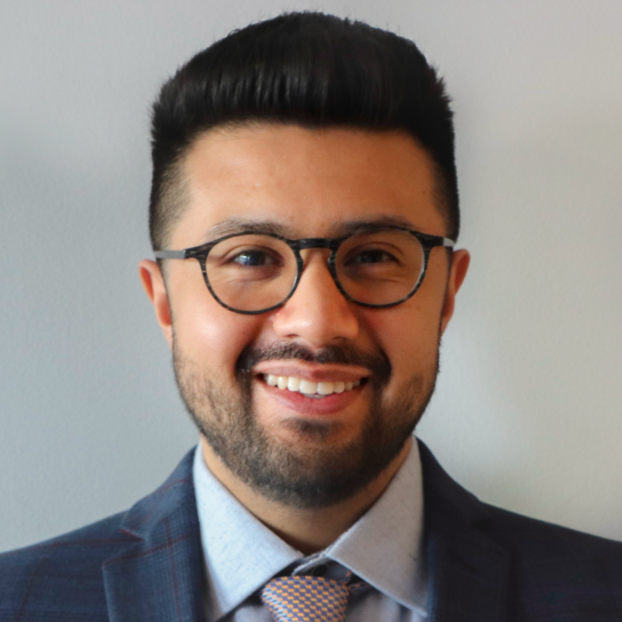
3 Beds
3 Baths
1,342 SqFt
3 Beds
3 Baths
1,342 SqFt
Key Details
Property Type Single Family Home
Sub Type Freehold
Listing Status Active
Purchase Type For Sale
Square Footage 1,342 sqft
Price per Sqft $543
Subdivision Sw Southridge
MLS® Listing ID A2256292
Style Bungalow
Bedrooms 3
Half Baths 1
Year Built 2005
Lot Size 5,355 Sqft
Acres 5355.66
Property Sub-Type Freehold
Source Medicine Hat Real Estate Board Co-op
Property Description
Location
Province AB
Rooms
Kitchen 1.0
Extra Room 1 Basement 9.42 Ft x 10.08 Ft 5pc Bathroom
Extra Room 2 Basement 12.00 Ft x 13.83 Ft Bedroom
Extra Room 3 Basement 12.00 Ft x 14.58 Ft Bedroom
Extra Room 4 Basement 12.33 Ft x 17.58 Ft Dining room
Extra Room 5 Basement 20.67 Ft x 14.08 Ft Recreational, Games room
Extra Room 6 Basement 15.33 Ft x 18.58 Ft Furnace
Interior
Heating Forced air
Cooling Central air conditioning
Flooring Carpeted, Hardwood, Linoleum, Tile
Fireplaces Number 2
Exterior
Parking Features Yes
Garage Spaces 2.0
Garage Description 2
Fence Fence
View Y/N Yes
View View
Total Parking Spaces 4
Private Pool No
Building
Lot Description Underground sprinkler
Story 1
Architectural Style Bungalow
Others
Ownership Freehold
Virtual Tour https://youriguide.com/7r1rw_70_sundance_rd_sw_medicine_hat_ab

"My job is to find and attract mastery-based agents to the office, protect the culture, and make sure everyone is happy! "







