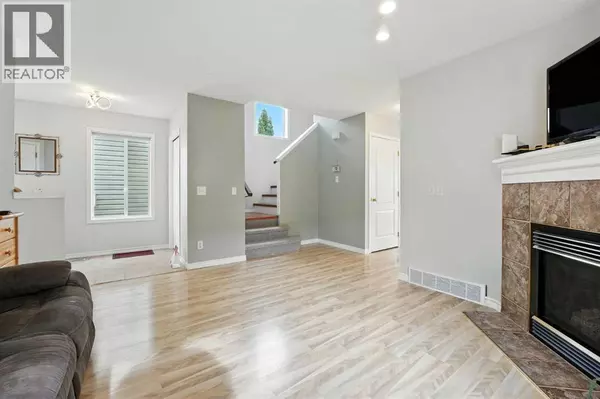
3 Beds
3 Baths
1,386 SqFt
3 Beds
3 Baths
1,386 SqFt
Key Details
Property Type Single Family Home
Sub Type Freehold
Listing Status Active
Purchase Type For Sale
Square Footage 1,386 sqft
Price per Sqft $432
Subdivision Bridlewood
MLS® Listing ID A2250044
Bedrooms 3
Half Baths 1
Year Built 1999
Lot Size 3,681 Sqft
Acres 0.08451004
Property Sub-Type Freehold
Source Calgary Real Estate Board
Property Description
Location
Province AB
Rooms
Kitchen 1.0
Extra Room 1 Second level 2.81 M x 1.54 M 4pc Bathroom
Extra Room 2 Second level 2.78 M x 3.91 M Bedroom
Extra Room 3 Second level 2.95 M x 3.31 M Bedroom
Extra Room 4 Second level 4.32 M x 3.87 M Primary Bedroom
Extra Room 5 Basement 2.51 M x 1.76 M 3pc Bathroom
Extra Room 6 Basement 3.26 M x 9.66 M Recreational, Games room
Interior
Heating Forced air,
Cooling None
Flooring Carpeted, Ceramic Tile, Laminate, Linoleum
Fireplaces Number 1
Exterior
Parking Features Yes
Garage Spaces 2.0
Garage Description 2
Fence Fence
View Y/N Yes
View View
Total Parking Spaces 4
Private Pool No
Building
Story 2
Others
Ownership Freehold

"My job is to find and attract mastery-based agents to the office, protect the culture, and make sure everyone is happy! "







